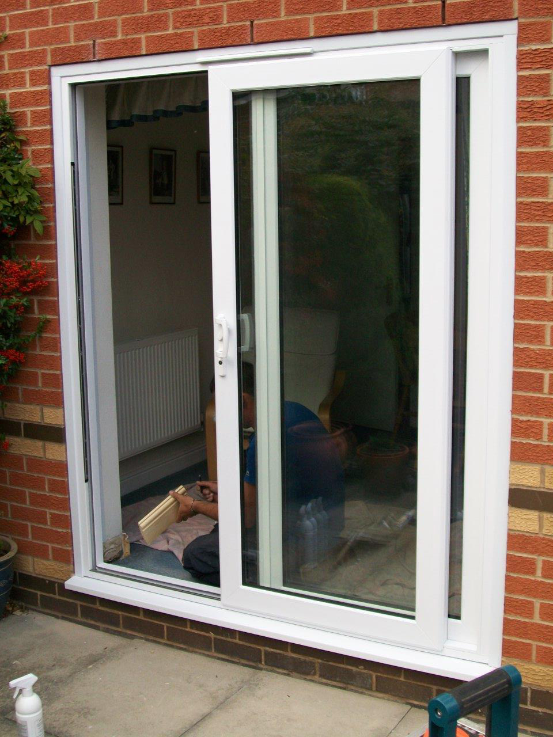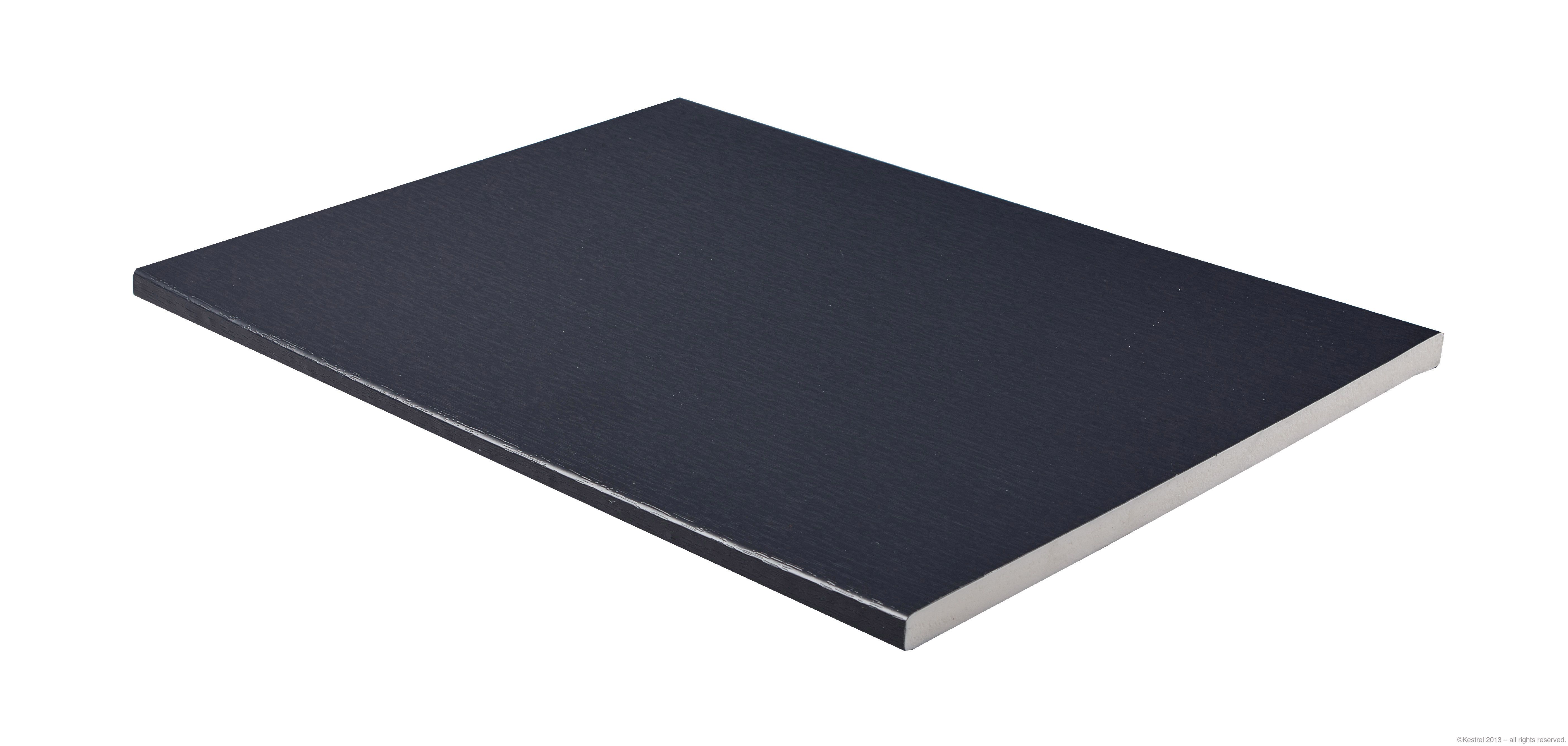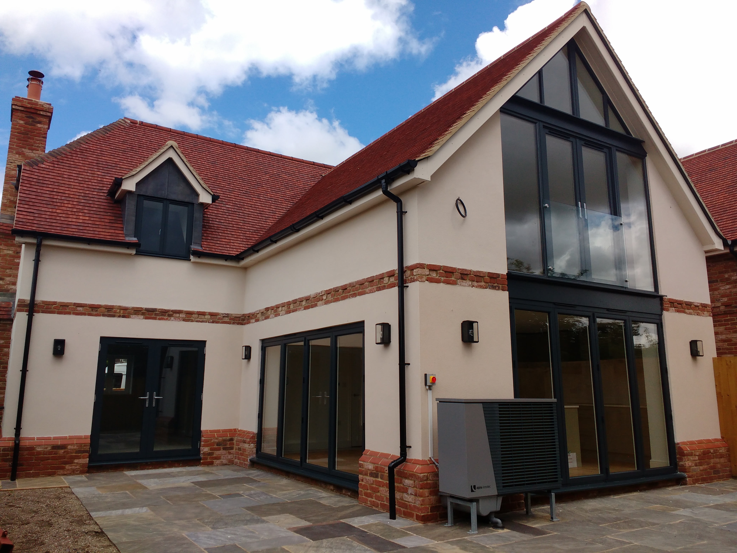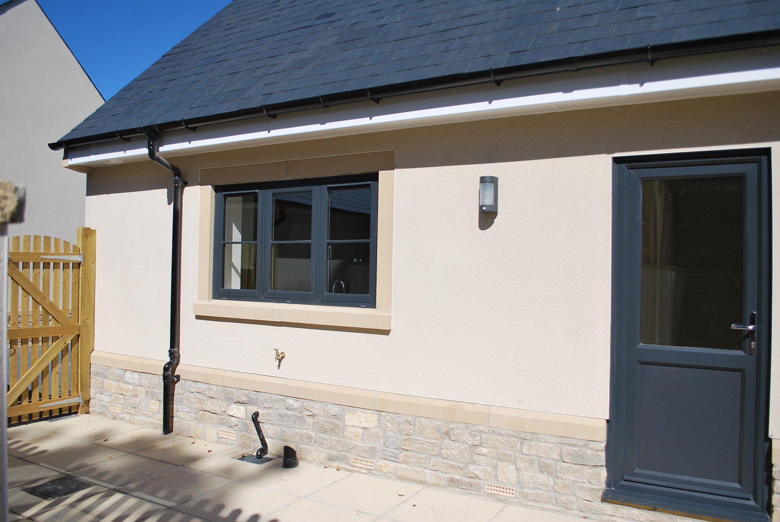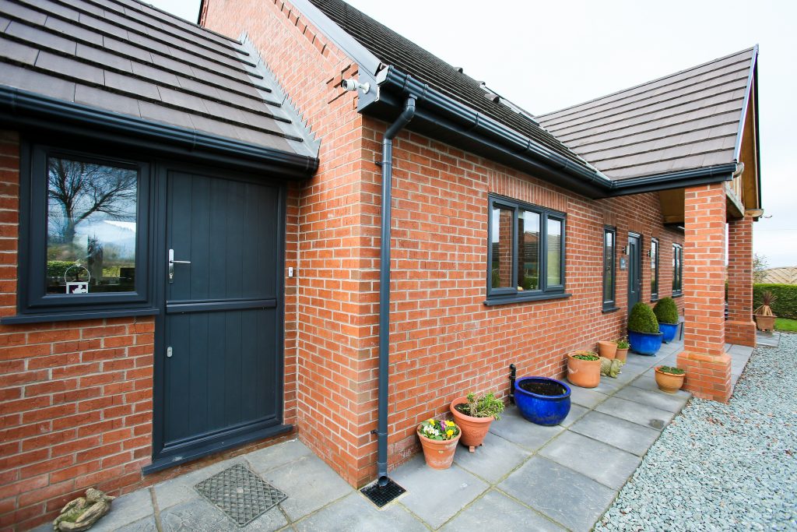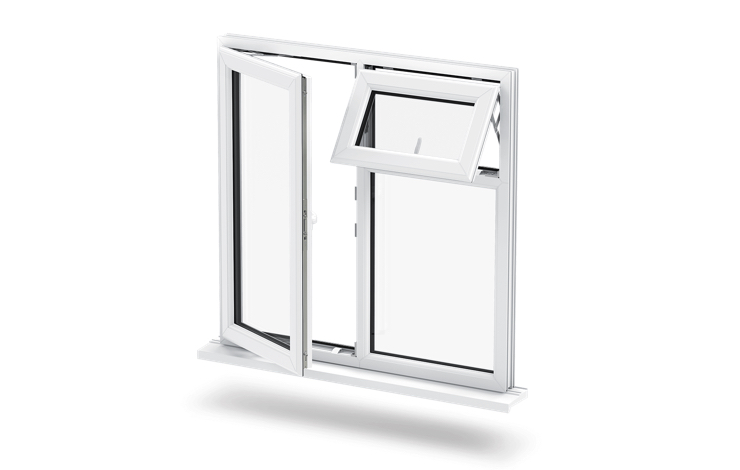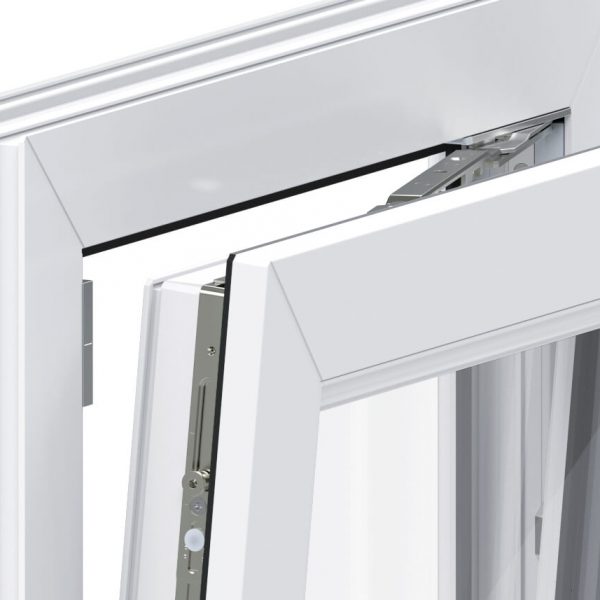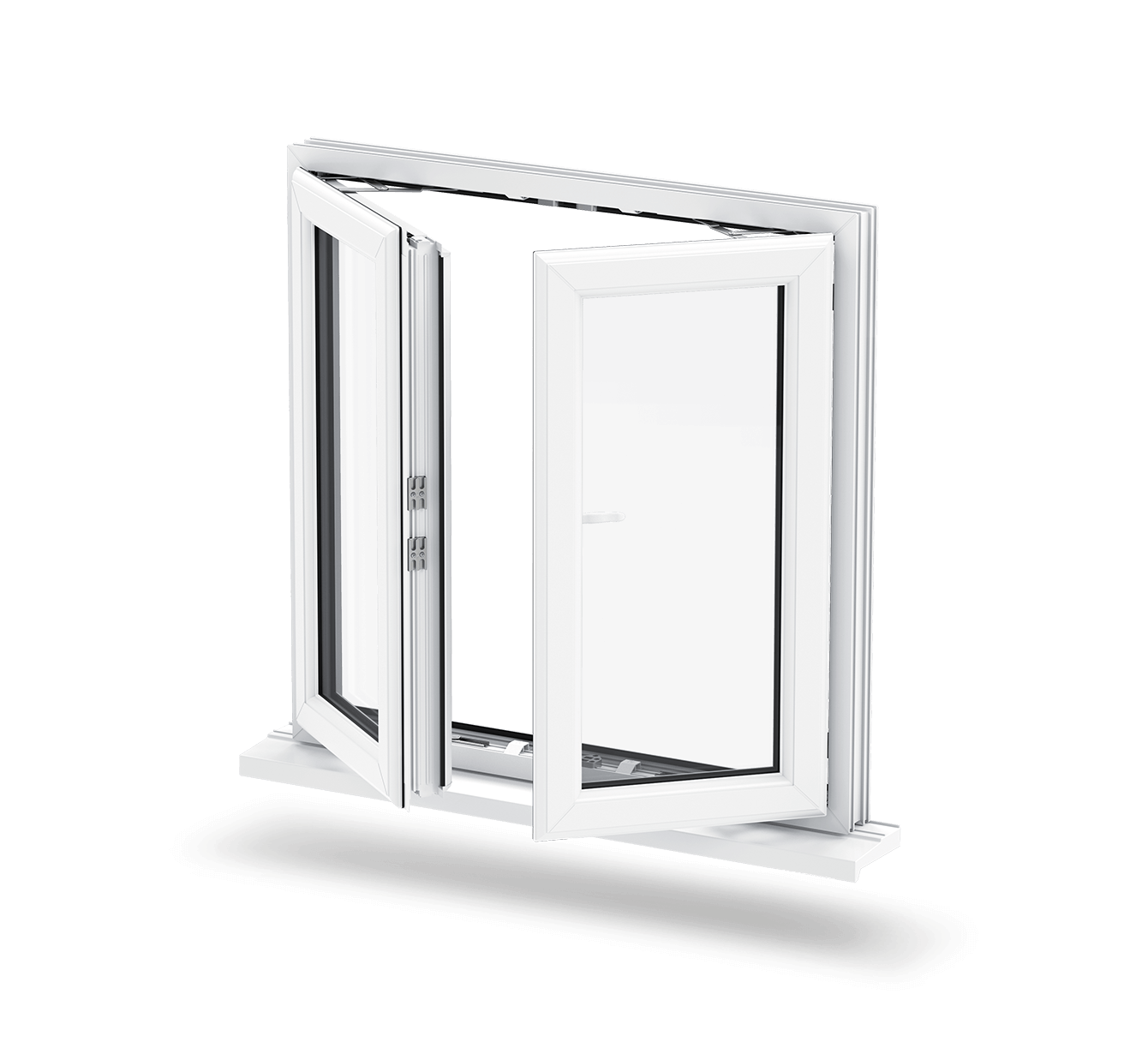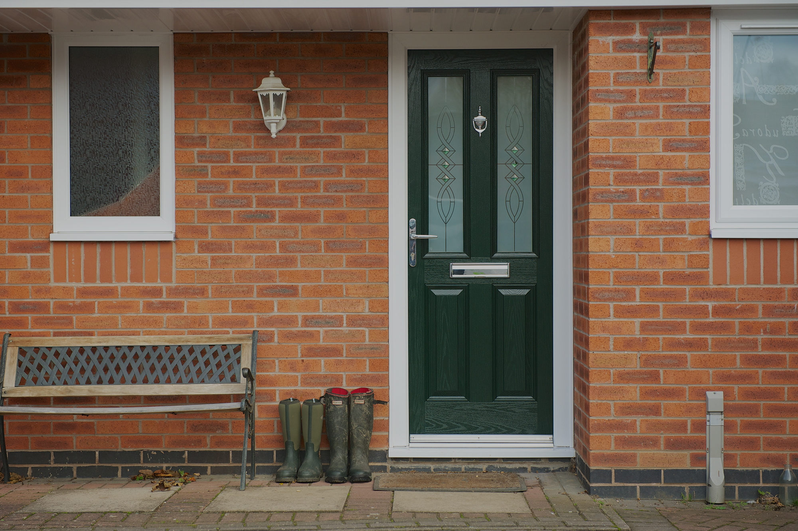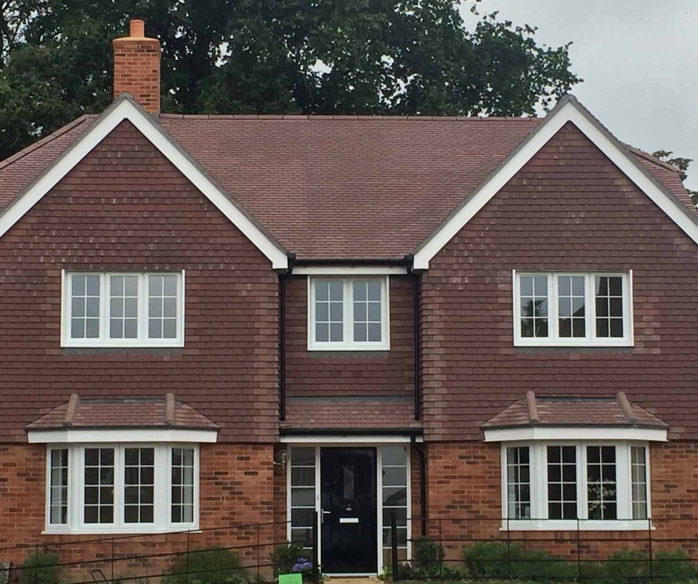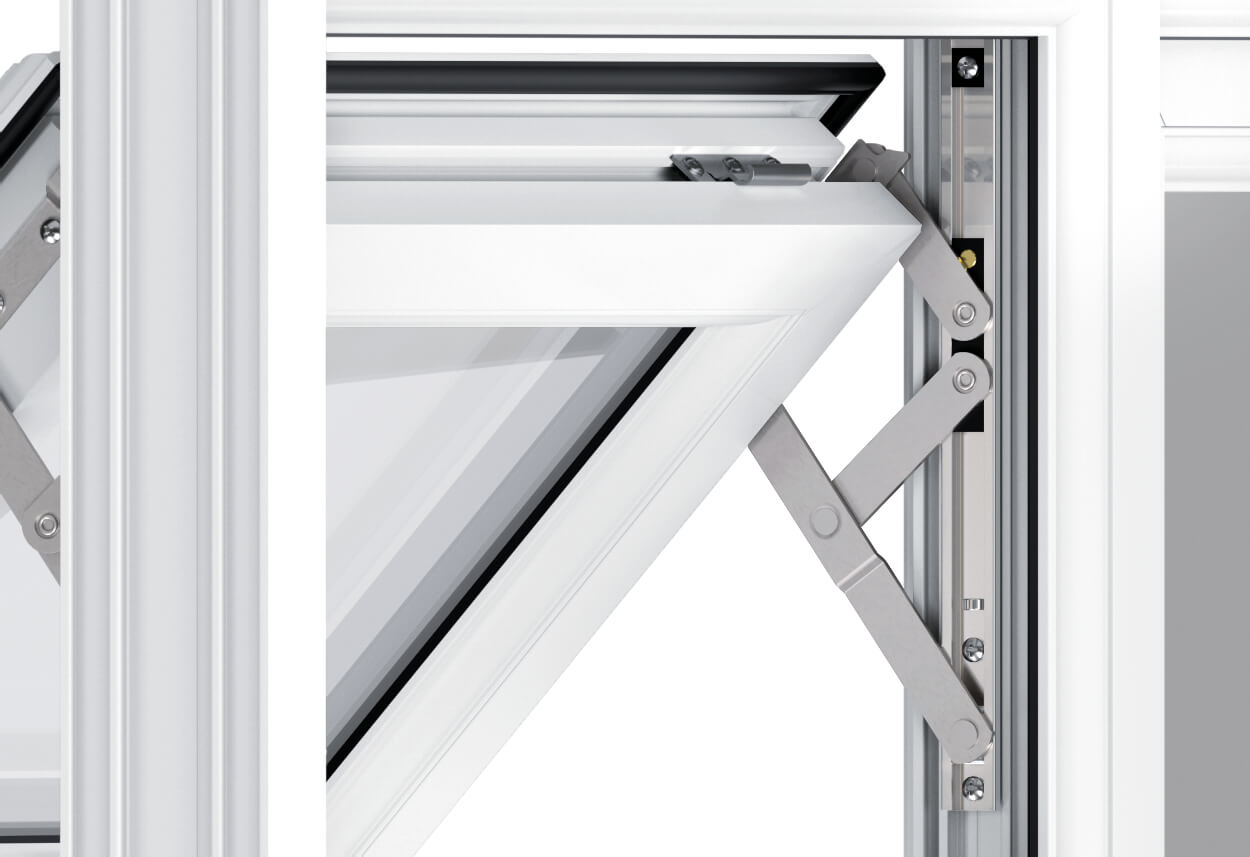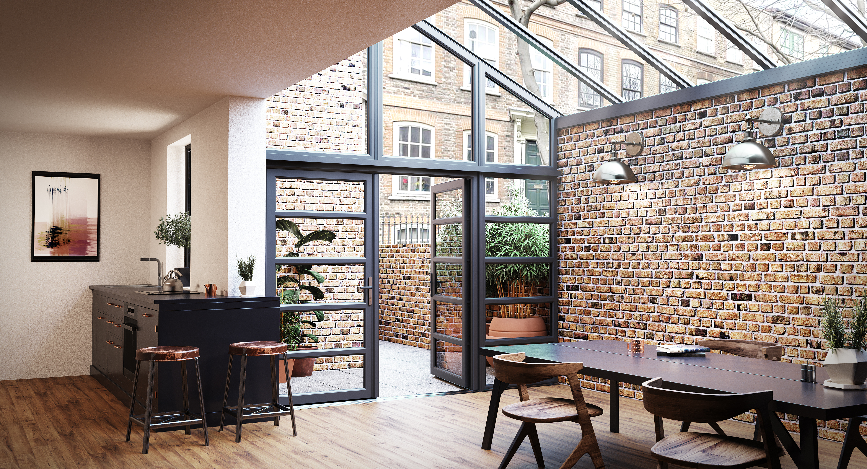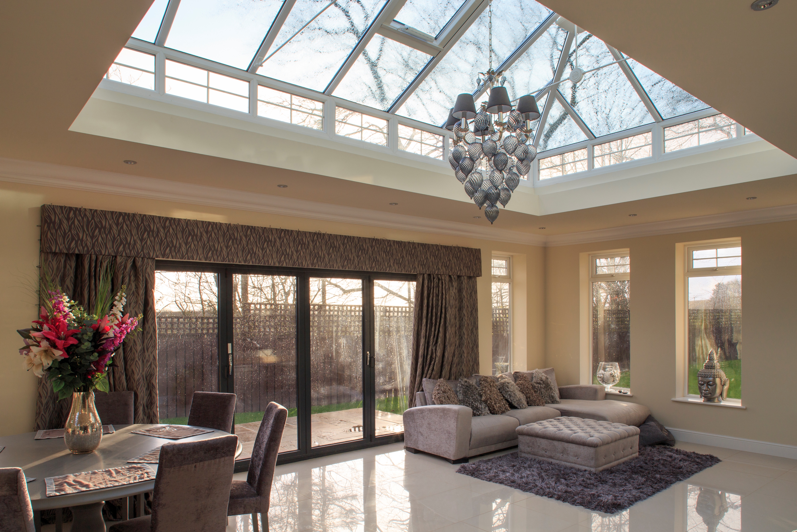Blurring the line between outdoor and indoor living space has become a popular trend in home design.
This would explain the rising popularity of sliding and bi-fold doors. Both sliding and bi-fold doors are perfect options when trying to create a seamless transition between garden and home, whilst letting in maximum natural light.
But, which is best? Sliding or bi-fold?
In this article, we compare these two types of doors to help you decide which is best for your home improvement project.
Sliding or Bi-fold – What’s the difference?
Whilst both sliding and bi-fold doors are designed to open up living space, there are some key differences between these two types.
Bi-fold doors, well, fold. Bi-fold doors typically are made up of between two and seven panels that are joined together by hinges and fold away against each other along a concealed track on the floor or ceiling – or both.
On the other hand, sliding doors differ from bi-fold doors as they open by sliding sideways to an end of a frame and are generally made of two or more large panes of glass that are stacked when open.
The key difference between these two types of doors is that sliding doors don’t project outwards and don’t require the same space as bi-fold doors.
Fully open living
One of the biggest draws of both sliding and bi-fold doors is their ability to completely open up a living space. However, when it comes to creating a fully open living space, the bi-fold door has the edge over its sliding counterpart. Why is this? Well, unlike sliding doors, you are able to completely fold away a bi-fold door, entirely opening up one wall. Whereas sliding doors slide open left or right about 65%.
So, if you’re looking to create a living space that maximises the outdoor space, a bi-fold door may be the better choice.
Flexibility
Flexibility is one thing that the modern homeowner requires so when flexibility is what you’re after then sliding doors offer you just that. Depending on how much ventilation you want, sliding doors offer you that control.
However, if you choose a bi-fold system then a ‘traffic door’ is an option that should be considered for greater flexibility – especially when this is the only way out to the garden. A traffic door opens and shuts in the same way as a regular door but it provides access outside without having to fold away the whole set of panels.
Let there be light
By drawing in natural light, you’re able to create an airier living environment whilst creating the illusion of extra space. So, when trying to maximize the light that comes into a house, a sliding door is an ideal choice as the larger glass panels mean that unobstructed light can flood the room. Despite when fully open bi-fold doors are able to fully open space, when there are closers there are more vertical frames that not obstruct the view but prevents more light coming through.
In essence, sliding doors have a greater glass to frame ratio and, therefore, is a better all-round choice when it comes to maximising natural light.
Cost
In terms of cost, there is not much difference between these two types of doors. That being said, this depends on the width of the door unit. If you increase the width of a sliding door, for example, by a few panes then this will become increasingly more expensive as large single units of glass can be costly.
Which is best?
In short, there is no real clear-cut winner. Which one you should choose really depends on what you’re aiming to achieve. If you’re looking for a fully openable option then a bi-fold door is the right choice. Whereas, if maximum natural light all-year-round is a priority then you may choose to install a sliding door.
Regardless of which you choose, for both doors, it is important to choose a supplier you can trust.
At MLI Building Products, we are completely quality-driven. That is why we go the extra mile in ensuring that all of our products are of the highest quality – so you receive a product that is exactly what you were looking for.
Looking for the finest bi-fold or sliding patio doors in West Sussex? Get in touch with a member of our friendly team who will be happy to assist you, or even book an appointment to discuss what we can achieve for your project.

